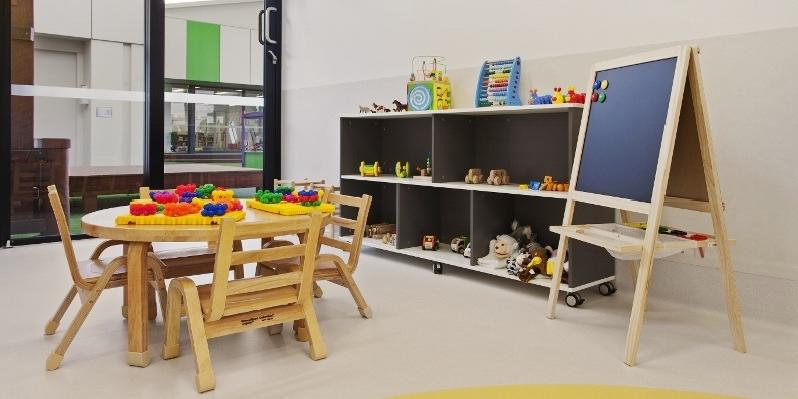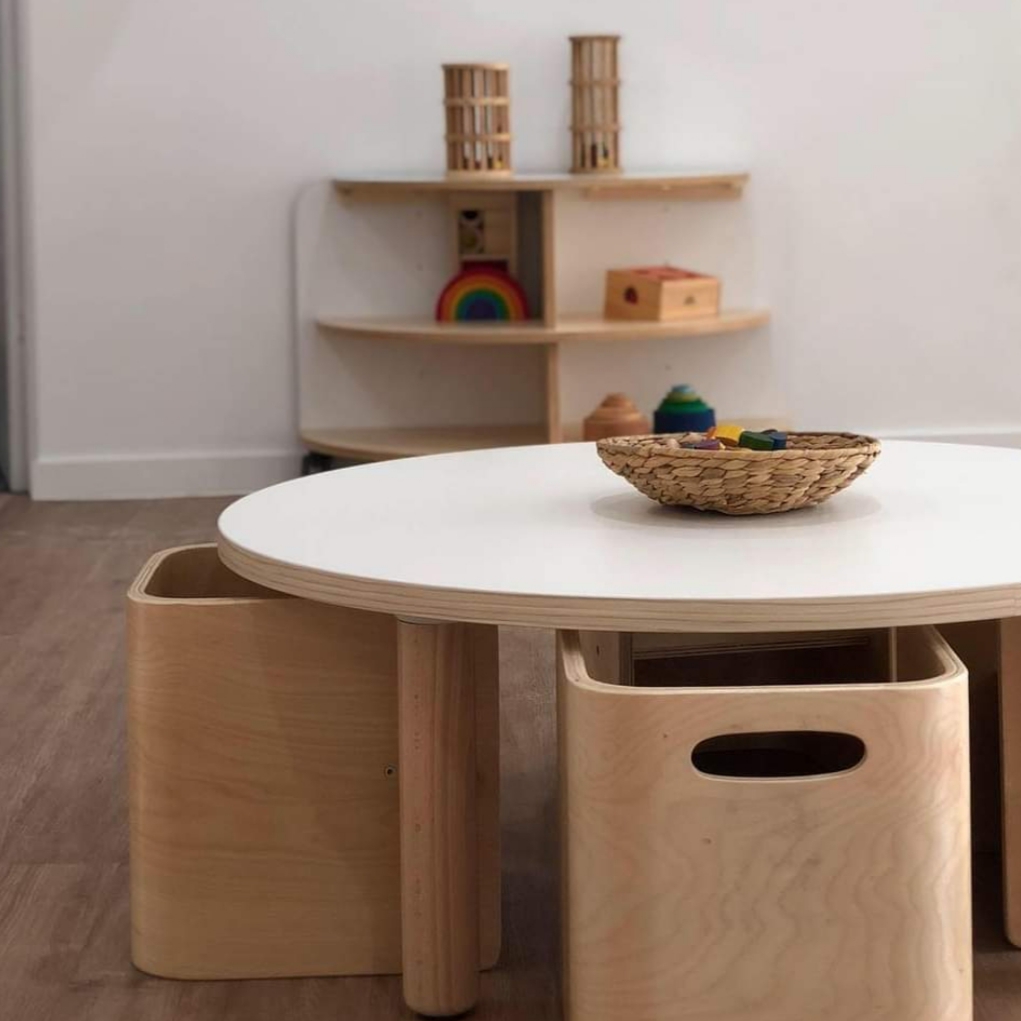
How to be Smart with Design & Smart with Space
As educators, we welcome the National Quality Standard’s recognition of the close connection between the physical environments in childcare centres and the quality of the education and care programs they provide. We know all too well how poorly designed learning spaces and ancillary areas (e.g. nappy change, bottle preparation, sleep rooms) hinder our work with the children and negatively affect our own wellbeing.
Not surprisingly, we would prefer to work in ‘smart’ centres – those with functional designs and spaces that support us as we go about our daily tasks. We become more efficient and effective, and provide better outcomes for children for the same amount of time and effort that would be expended in centres that are not so well designed.However, smart designs and smart spaces do not just happen. They result from skilful and considered
However, smart designs and smart spaces do not just happen. They result from skilful and considered planning, and close attention to detail at every stage of development. Further, they are a product of an ability to imagine the children and educators using the space, the furniture and resources needed and the best arrangement. This imagery then informs the decisions made about the design and the best use of space.During my time as licensing officer with the Regulatory Authority, I conducted many pre-licensing visits for near-complete centres. I witnessed that, while
During my time as licensing officer with the Regulatory Authority, I conducted many pre-licensing visits for near-complete centres. I witnessed that, while smart design is a prerequisite to smart spaces, it does not always translate into such spaces. It takes much more than that. During my initial walk through many of these centres with innovative designs, all too frequently I saw the educators’ initial excitement with the new furniture and resources dissipate with the unpacking. Here they were faced with the daunting challenge of positioning ill-considered items (e.g. cots too large, rectangular tables when round were needed, cumbersome high chairs etc.). This was especially true with smaller centres with smaller spaces.
To avoid such situations, I suggest sketching the space to scale and positioning furniture, storage containers, resources and toys on the sketch before they are purchased. Such a plan saves money and reduces the likelihood of inappropriately chosen furniture and resources. As if by magic, it will also present that enviable space with its extensive play possibilities for children and an uplifting work environment for the educators. Now that’s what I call ‘smart’.
Written by Dr Brenda Abbey (www.childcarebydesign.com.au). Dr Brenda Abbey is an early education and care consultant who develops childcare centres and also specialises in the NQS, EYLF and MTOP. She provides a wide range of services and products. Brenda can be contacted via mobile: 0419 661 921 or email: info@childcarebydesign.com.au









